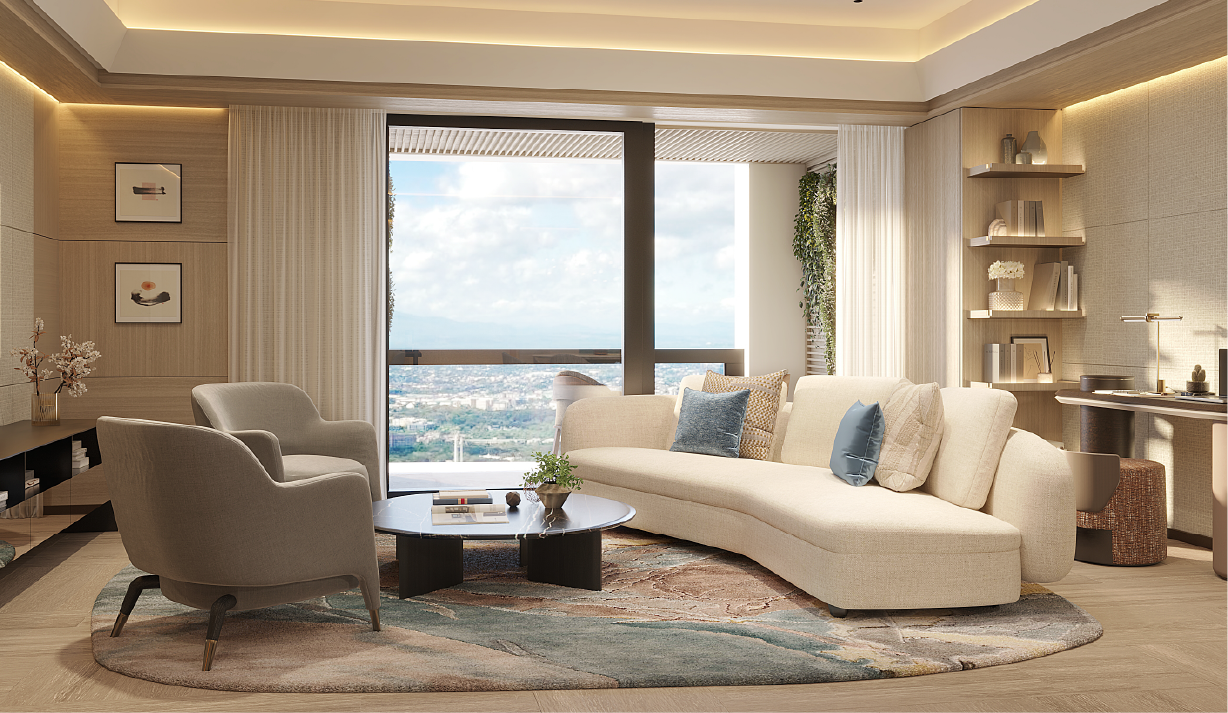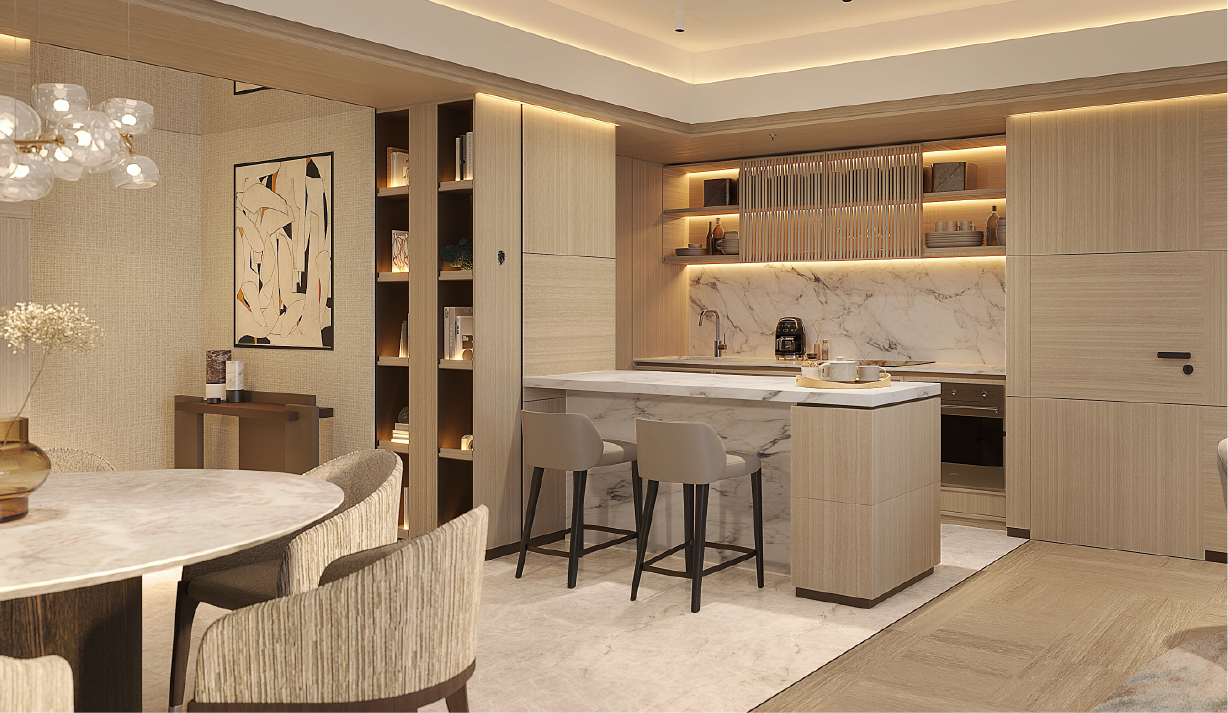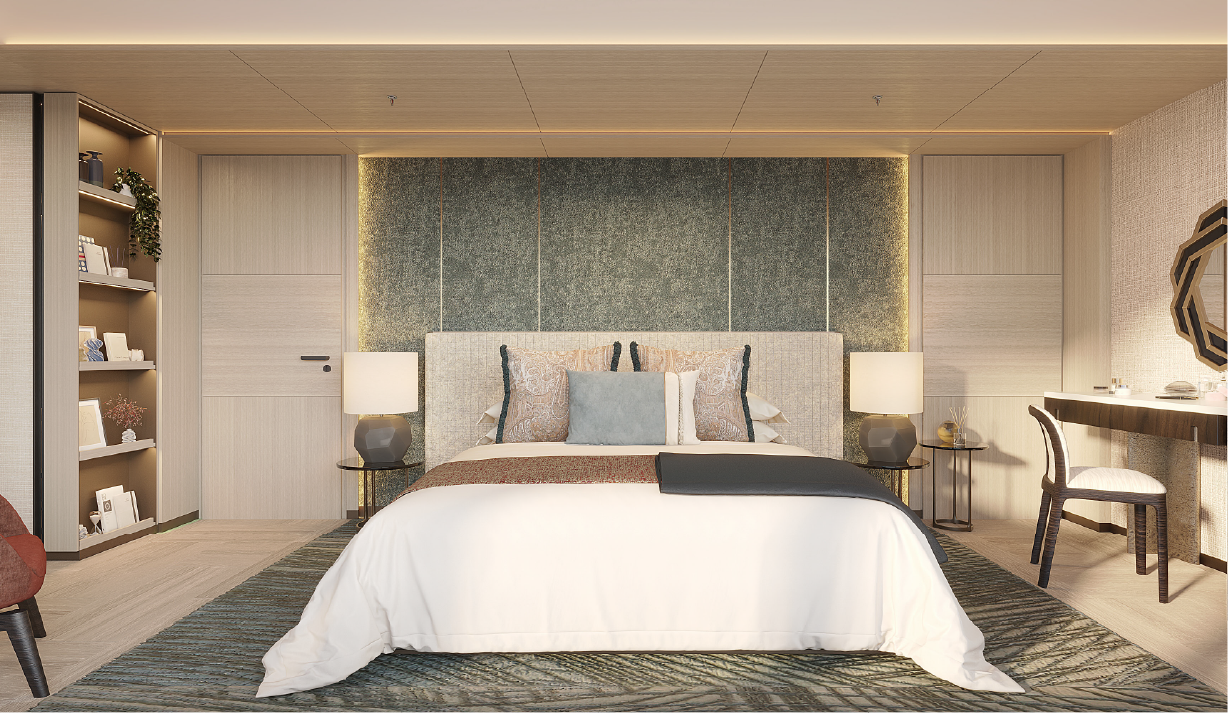© Shang SUMMIT 2026. All rights reserved.



88-125 sqm (approx.)
Features
88-125 sqm (approx.)
Features
88-125 sqm (approx.)
Features
88-125 sqm (approx.)
Features
88-125 sqm (approx.)
Features
88-125 sqm (approx.)
Features